- Denver Ultraground
- Posts
- Denver City Council
Denver City Council
02/06/23
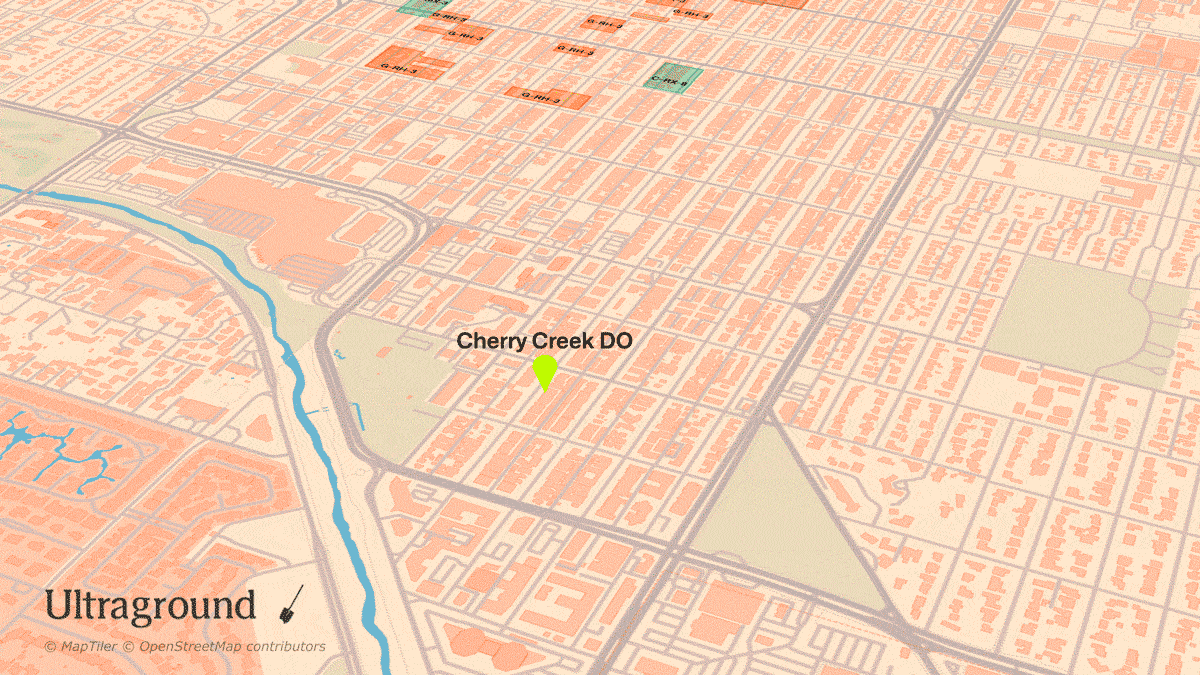
Welcome to Ultraground. We sift through zoning meetings for you.
February 6th
Cherry Creek Design Overlay
You saved: 2h 45m

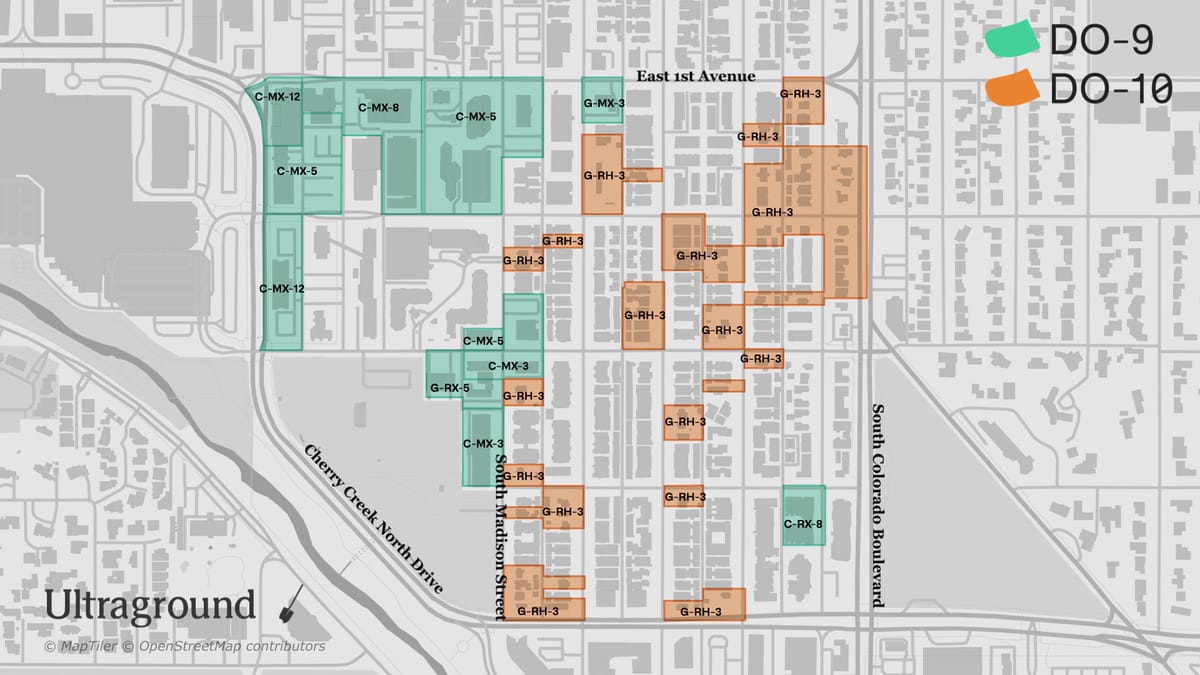
Cherry Creek Design Overlay
DO-9 (Mixed-use) and DO-10(Residential) overlays were applied to multiple properties in Cherry Creek East.
DO-9 Mixed-use
-A minimum 5’ setback on primary and side streets.
-Upperstory setbacks - 10’ above 3 stories, 15’ above 9 stories.
-Parking floors be adaptable.
DO-10 Residential
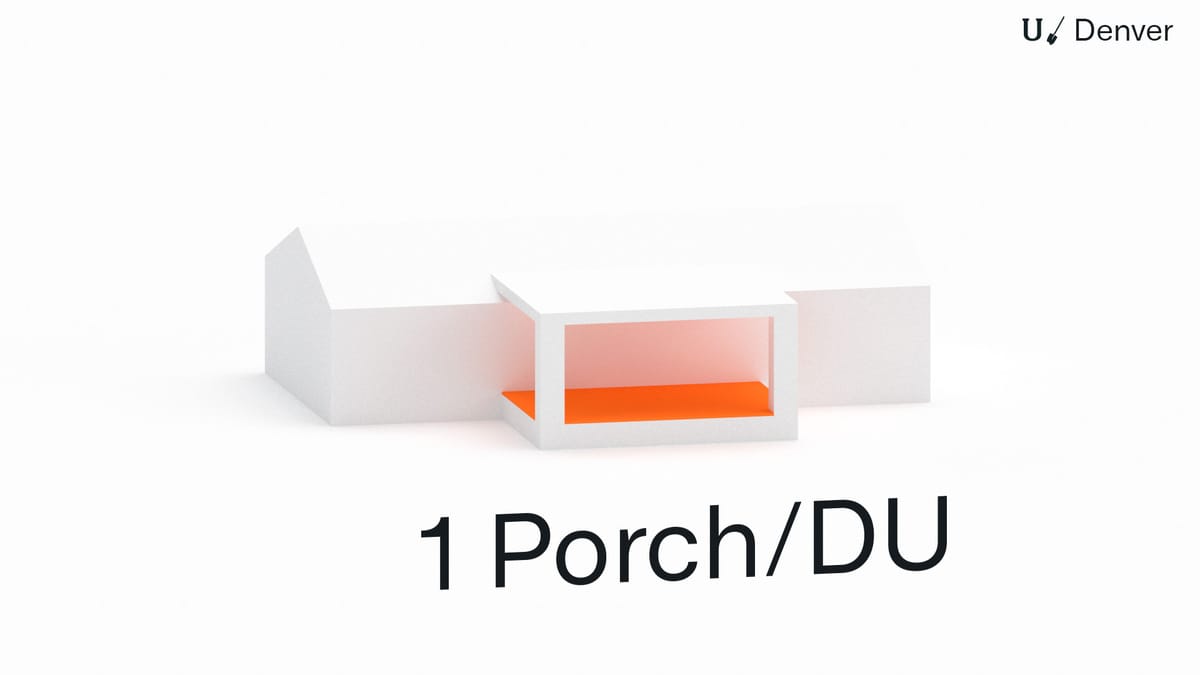
-A minimum of one ground level Unenclosed Porch for each Dwelling Unit.
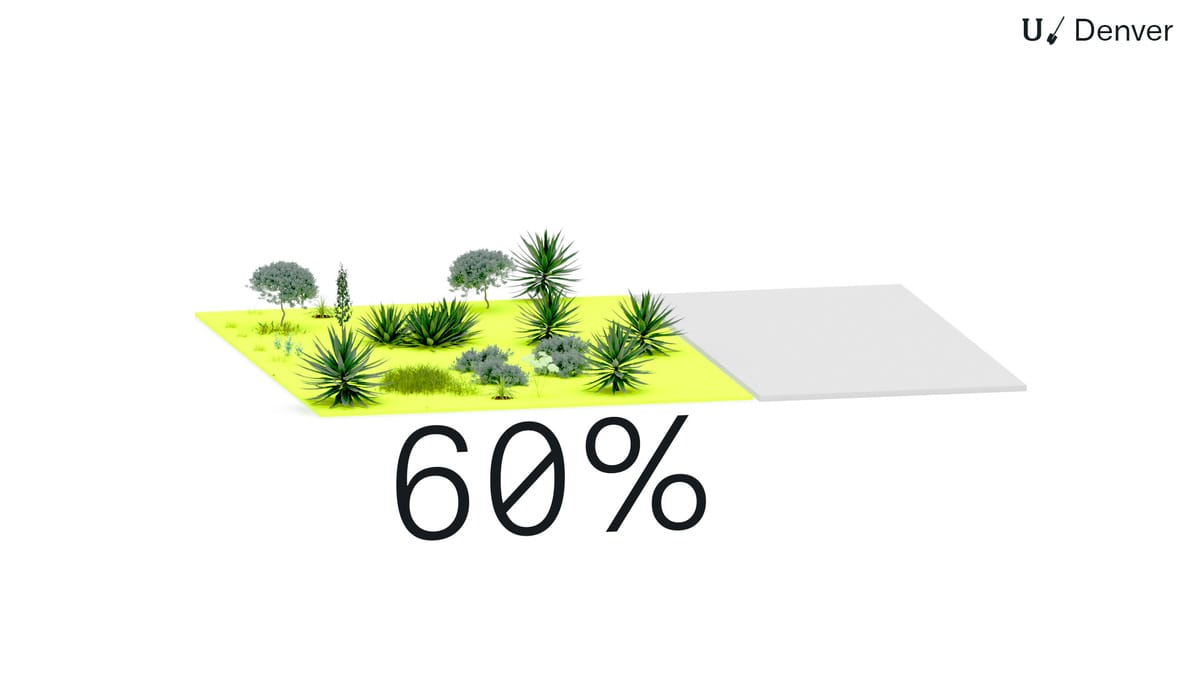
-At least 60% of the designated "open areas" must be landscaped using live planting material, while the remaining 40% can be landscaped using either live or non-live materials. This new standard represents an increase over the previous guidelines set by the DZC, which required only 50% of the "open areas" to be landscaped using live planting material.
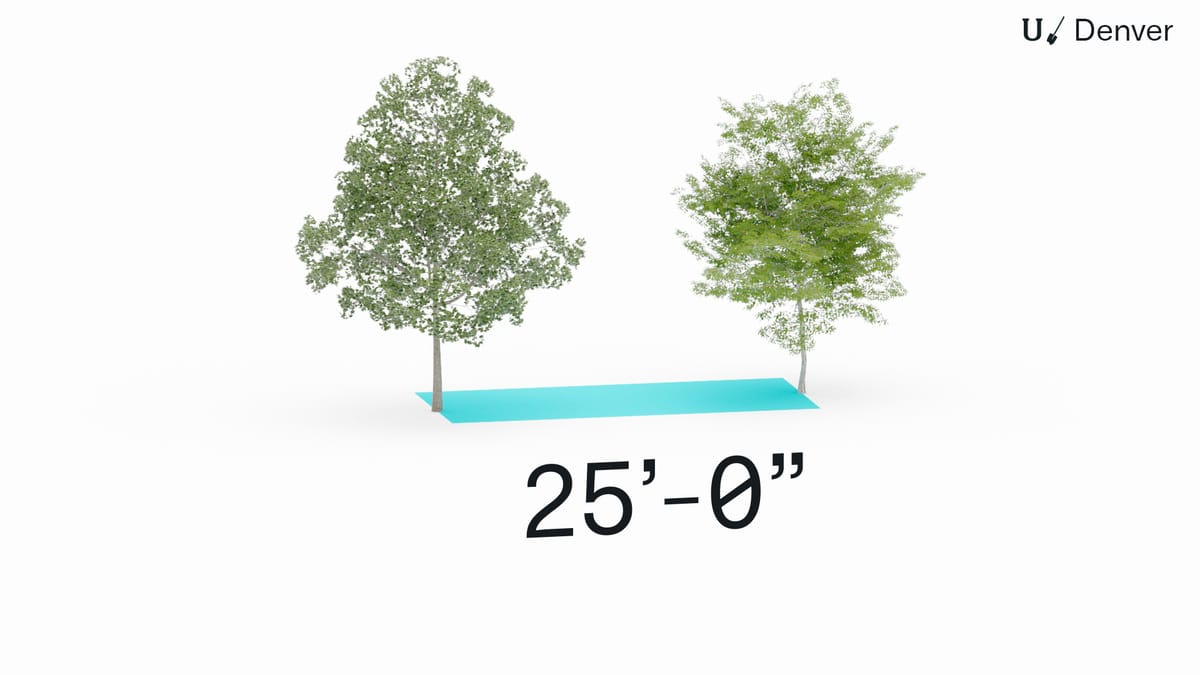
-Deciduous trees every 25’
-There is also a requirement for two outdoor lighting fixtures for each dwelling unit.
Analysis
Let's be clear about these overlays - on one hand, they may enhance the Denver canopy and improve walkability, security, and sky views. But on the other, they come with restrictions that do little to solve the housing crisis and may even infringe on privacy. The mandates for a porch per dwelling unit and specified trees go too far.
Councilmember Sandoval claims the Potter Highland conservation overlay, passed in 2015, has not impacted housing affordability or added costs. Yet, it wasn’t clear how that was measured.

Thank you for being a part of Ultraground.
How was this report? |